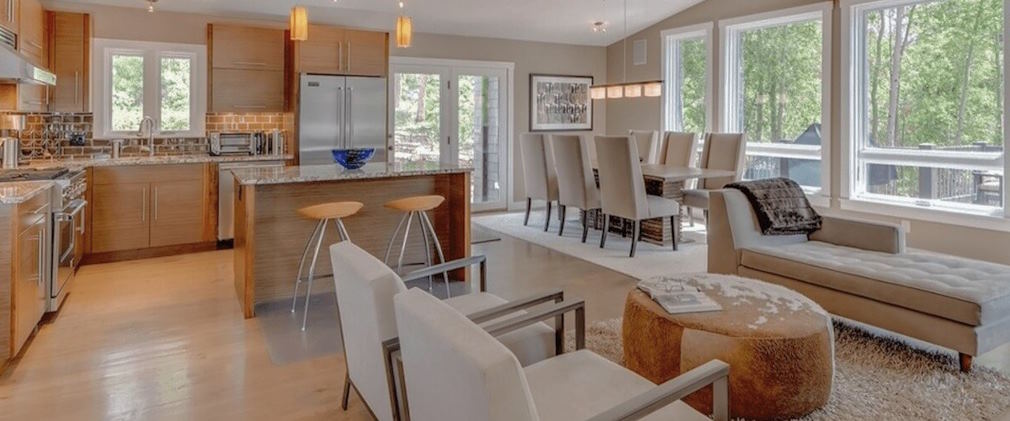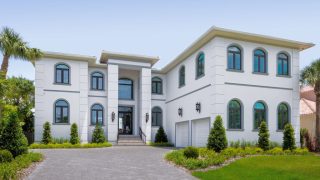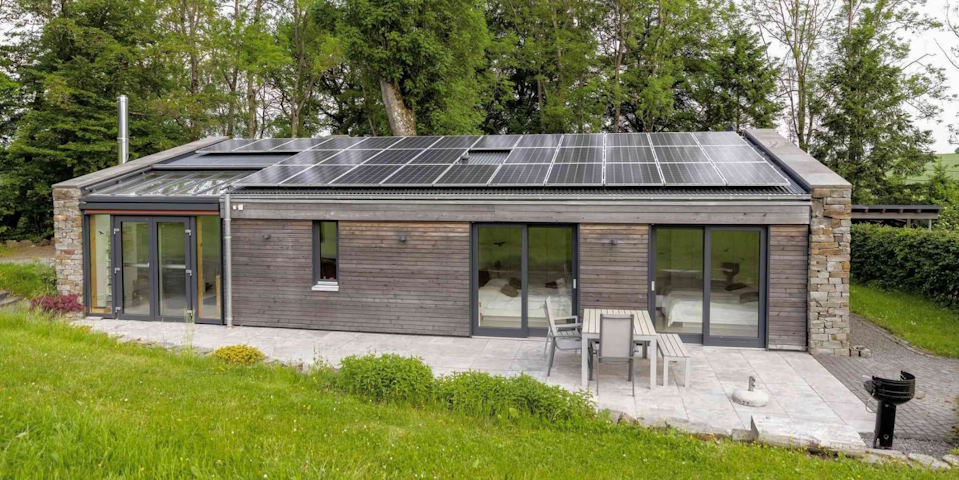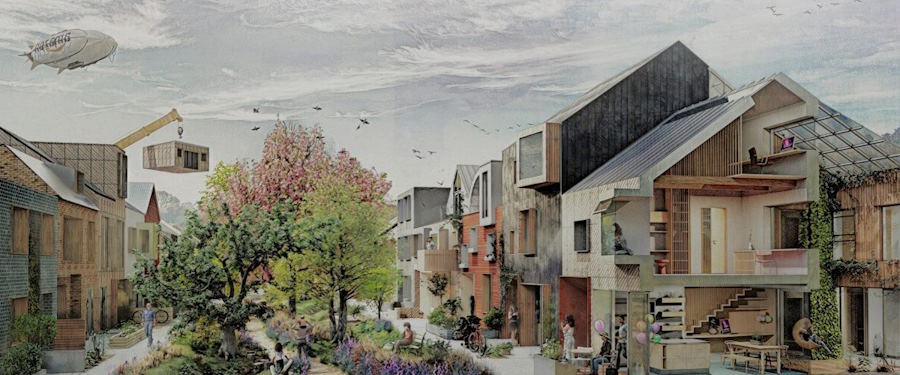European apartments are often known for their compact size and efficient use of space. Maximizing functionality and creating a sense of openness can be challenging with limited square footage. However, European designers have excelled in developing smart design solutions that optimize space and enhance the living experience. This article will explore innovative techniques and clever design ideas that make European apartments efficient, stylish, and practical.
Multi-Purpose Furniture
Versatility at its Finest One of the key strategies for space optimization in European apartments is using multi-purpose furniture. These ingenious pieces serve multiple functions, allowing residents to maximize every square inch of their living space. Examples include sofa beds that transform into comfortable sleeping surfaces, coffee tables with built-in storage compartments, and dining tables that can be expanded or folded. By integrating versatility into furniture design, European apartments can adapt to various needs and activities.
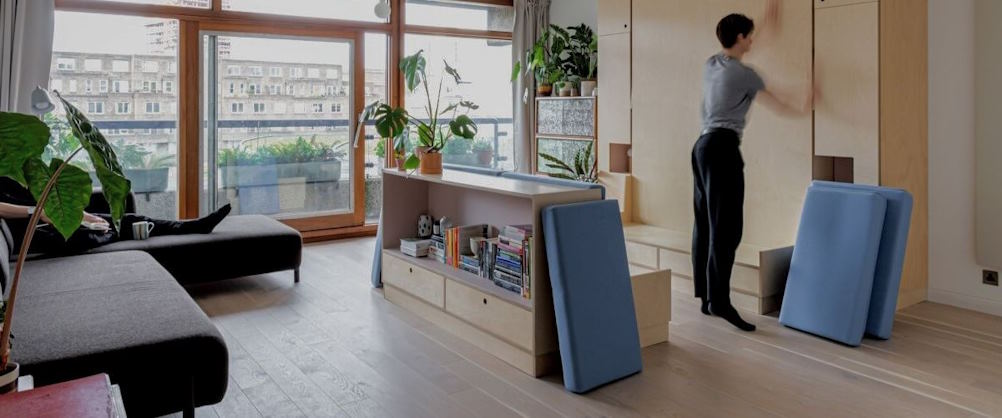
Built-In Storage Solutions
Hiding Clutter, Maximizing Space In European apartments, clever storage solutions play a vital role in maintaining a clutter-free environment. Built-in storage is popular, utilizing under-stair spaces, wall niches, and overhead compartments to optimize vertical storage. Floor-to-ceiling wardrobes, sliding closet doors, and modular shelving systems are also commonly employed. European apartments maintain a clean and organized aesthetic while maximizing usable space by incorporating ample storage options.
Open Floor Plans
Enhancing Flow and Light Open floor plans have become increasingly popular in European apartment design. By eliminating unnecessary walls and barriers, open layouts create a sense of spaciousness and allow natural light to permeate the living space. This design approach fosters a seamless flow between different areas, such as the living room, dining area, and kitchen. Additionally, open floor plans encourage social interaction and flexibility in furniture arrangement, providing a more inviting and adaptable living environment.
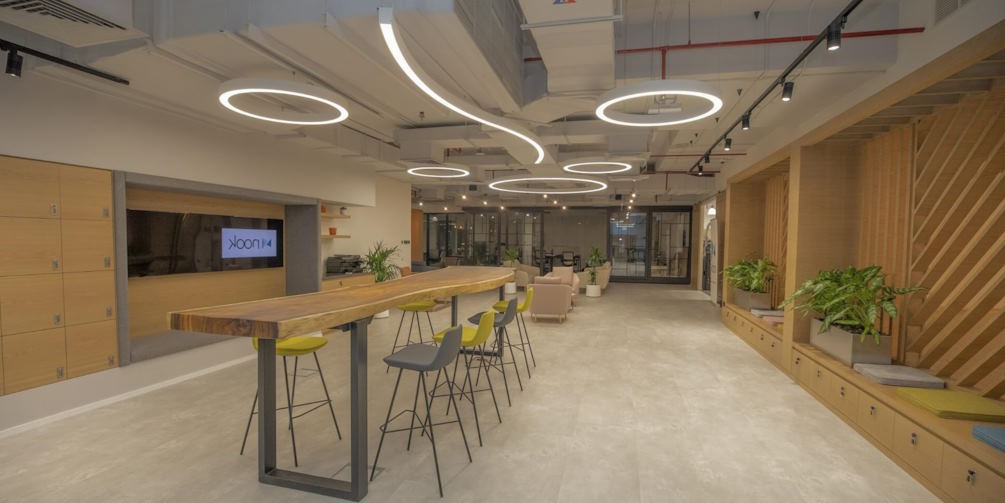
Clever Partitioning
Dividing Spaces with Style While open floor plans are desirable, there are instances where privacy and separation are desired within European apartments. Clever partitioning solutions come into play, balancing openness and privacy. Sliding glass doors, movable screens, and bookcase dividers are popular choices that create defined areas while maintaining a sense of visual connection. These partitions not only provide privacy when needed but also add an element of design and flexibility to the overall space.
Lighting and Mirrors
Creating Illusions of Space Lighting and mirrors are essential elements in European apartment design as they contribute to the perception of space and openness. Well-placed lighting fixtures, including recessed lights, pendant lamps, and wall sconces, enhance the ambiance and illuminate every corner. Mirrors strategically positioned on walls or as wardrobe doors reflect light and create an illusion of expanded space. Using lighting and mirrors effectively makes European apartments feel brighter, larger, and more inviting.
European apartments showcase innovative space optimization solutions that transform limited square footage into functional, stylish, and practical living spaces. European apartments exemplify smart design principles by using multi-purpose furniture, built-in storage solutions, open floor plans, clever partitioning, and strategic lighting and mirrors. By implementing these innovative techniques, residents can maximize their living experience and create an efficient and aesthetically pleasing home.

